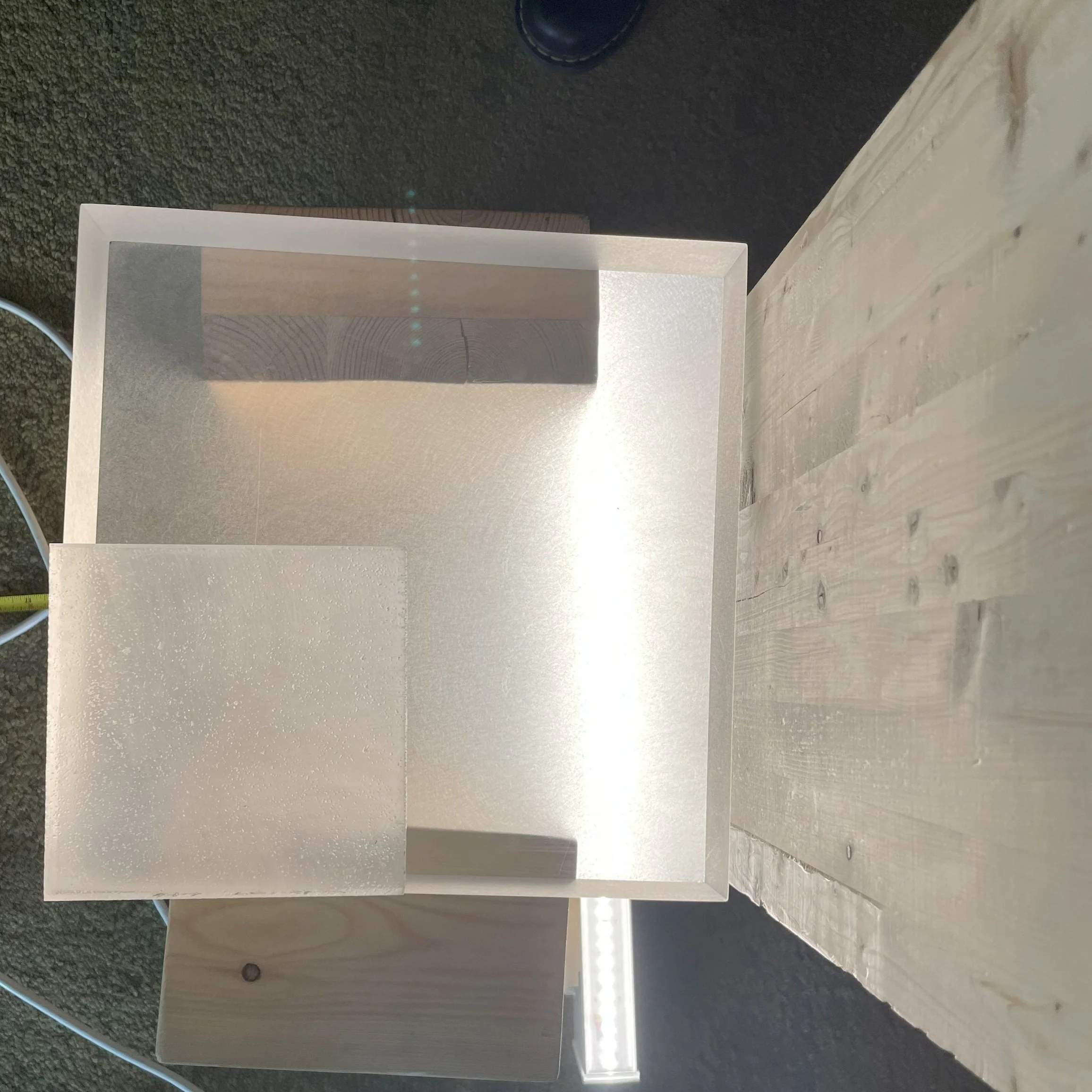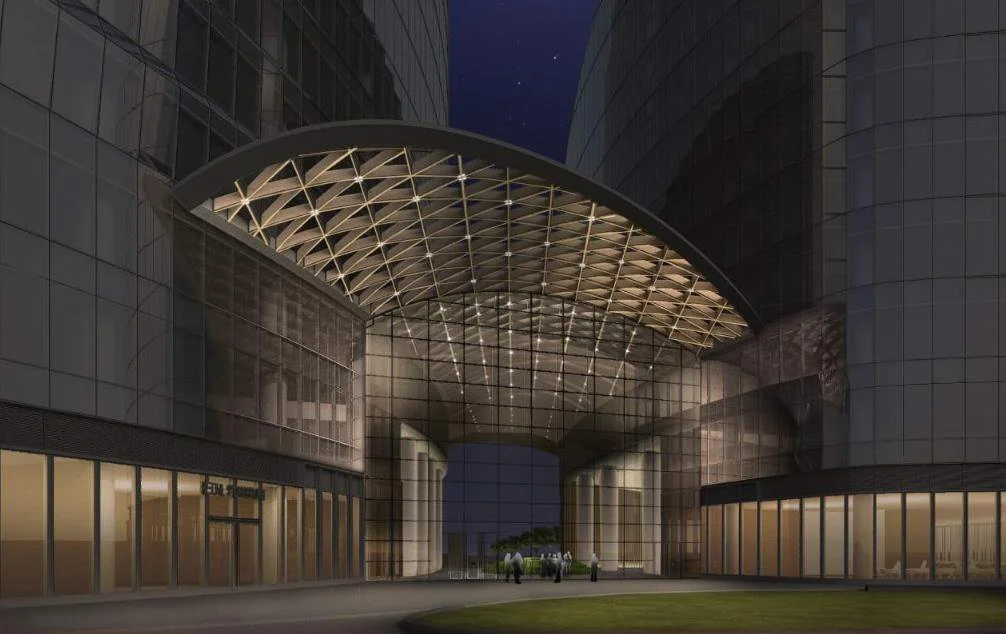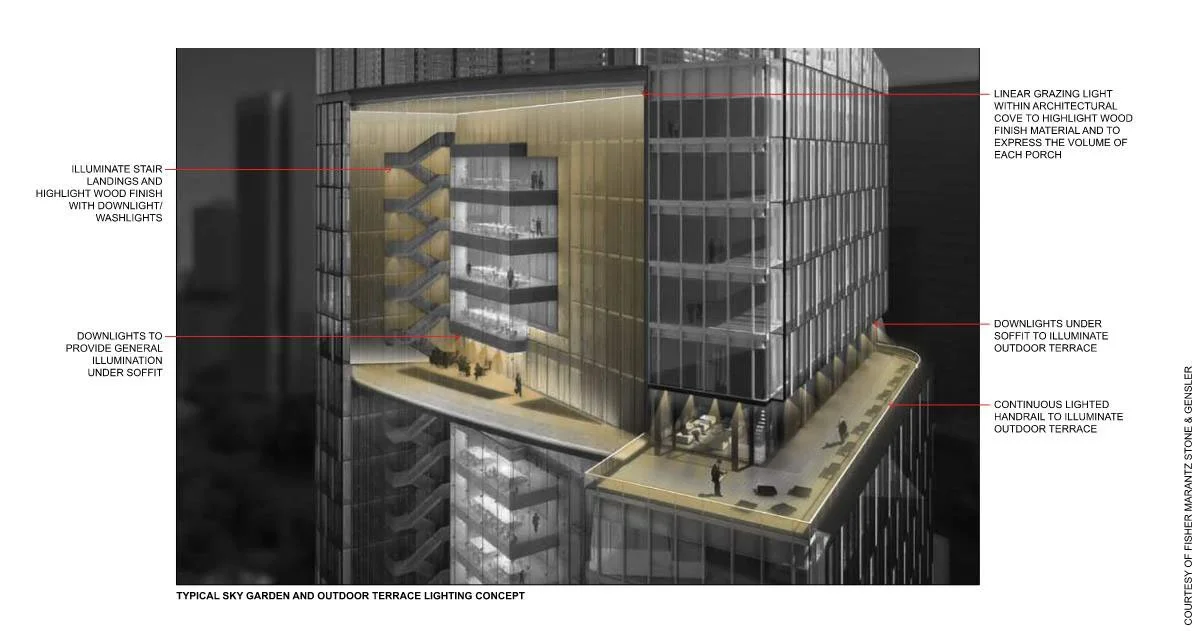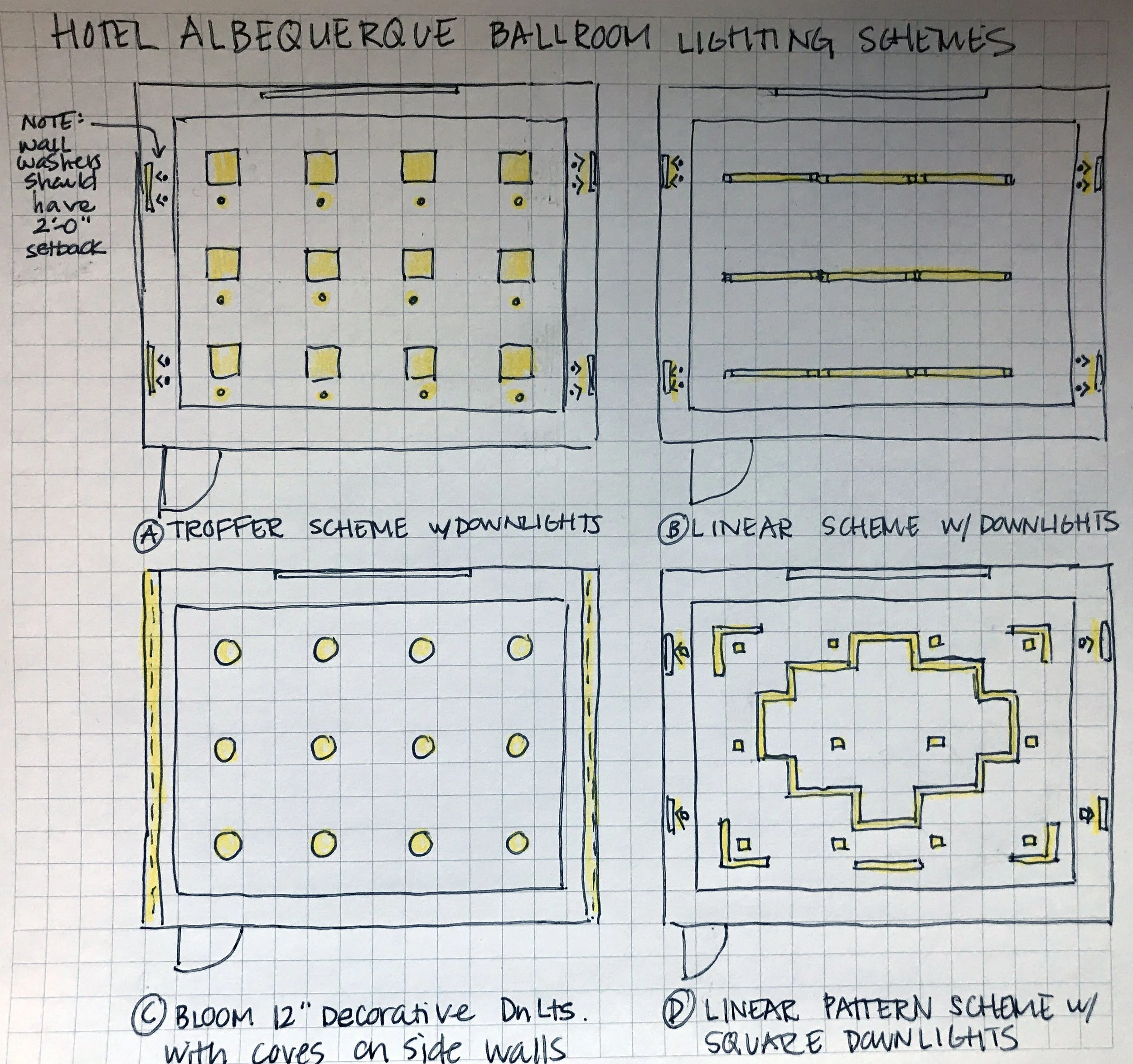Working Together
Our Process is Flexible, Adaptable, and Fluent
Studio Adelia has an Ethos, not a Style. They know taste, positioning, and architectural theory. They know it’s rarely about light. They use the language of light to compose a holistic human-centered experience.
Working together starts with a CONVERSATION. We want to know everything - what is the heart of the project, what is driving the design, who it matters to, who will use it, what it looks like - and most of all, WHY IT MATTERS. We ask a LOT of questions to UNDERSTAND what outcomes all stakeholders hope to achieve. With that, a brief is developed and design analysis begins.
Developing the Concept
With a background in architectural history and spatial theory, we start by analyzing the context, location, history, and user experience. Then we look at the constraints of the building and place; the structural composition, style, and materiality; daylighting opportunities, specific project design drivers, and key opportunities for innovation. As informed designers, we develop lighting concepts. Concepts can be philosophical, functional, topical, or even spiritual. They can have meaningful overlays that serve as guiding principals, or be more straightforward and budget driven.
Conceptual planning involves defining the key feelings a person might want to experience in each space, or along a spatial journey. Planning can also address critical brand moments, wayfinding, color, and control strategies. Key views, renderings, visual diagrams, or details may be provided to communicate the design objectives and strategies for the design team and client. We develop this in coordination with and to help define the project’s lighting budget.
Functional, Compositional Analysis
After concepts are established, we define the functional light levels and lighting control strategy required for the project. Informed primarily by the concept, layers of light are introduced to define each space three-dimensionally. Specific layers of light may be advised to balance daylight, accent materials and special features, provide sufficient task lighting, or serve the experience at different times of day. Layered architectural lighting is built around and in concert with the decorative lighting scheme, furniture layout, and art program. The creative vision and aesthetic style of the Interior Designer is imperative to inform a responsive lighting design. Without an interiors driven lighting design, spaces may end up with a grid of downlights that look great on paper but lack dimensionality and impact.
Informed Design Documentation
With approved strategies in place, we create a lighting layout and select architectural light fixtures. We work with the Interior Designer on their decorative fixture layout and selection, help them select retrofit bulbs, and dial in all fixture finishes. We coordinate all lighting to work with a control system that achieves the desired dimming performance and preset scenes throughout the course of the 24-hour day. We work with our electrical partners to achieve energy goals and code compliance, and work with our lighting agents to budget the lighting package and review fixture samples.
We study the aiming angles of fixtures to avoid glare, conceal unwanted views of the fixture, properly illuminate artwork, and contain the concentration of light to a desired area. We mock-up our theories to verify lighting strategies for specific materials and then work with the Architect to document the critical integrated design details required for success. With a thorough documentation deliverable, and coordinated team effort, the design is buildable and maintainable.
What Does Success Look Like?
A successful lighting design is RESPONSIVE to its environment. It brings out the story of the space with emphasis on three dimensional forms and materials. The lighting itself is not noticeable, but the space feels alive and uplifted.
Human dignity, comfort, and wellbeing are at the heart of a successful design. This can mean an enhanced user experience that goes beyond functional task light and visual comfort, to a deeper subconscious emotional and psychological sense of safety. We strive for appropriate lighting solutions that support a diverse set of needs and experiences throughout the course of the day.
Success looks like achieving stated project goals and exceeding desired outcomes. This could mean longer stays, higher rates of return, or increased sales. This could also mean shaping a guest’s memory, or meeting a developer’s budget while improving profitability.
Lighting doesn’t have to be complicated, but it does need to be highly considered for nuances far beyond function. With advanced and ever-evolving technology embedded in light fixtures and controls, and the sophisticated needs and desires of users today, lighting is more important than ever. Getting it right can be inspirational and revolutionary for your space and your business.
Mock-ups test our hypothesis with actual fixtures and materials, to verify results.
We offer rendering services to help visualize layers of light in a composition, and transitions from day to night.
We help make recommendations that impact design - often this goes beyond lighting. At the back of this banquette, a mirror was added to enliven the view and enhance the psychological safety of guests oriented toward the wall, while showcasing the illuminated bottle display.
Renderings can help visualize the impact of lighting design, allowing a client to better evaluate and direct overall design decisions.
Sketching is the fastest way to ideate design solutions for evaluation and feedback.





